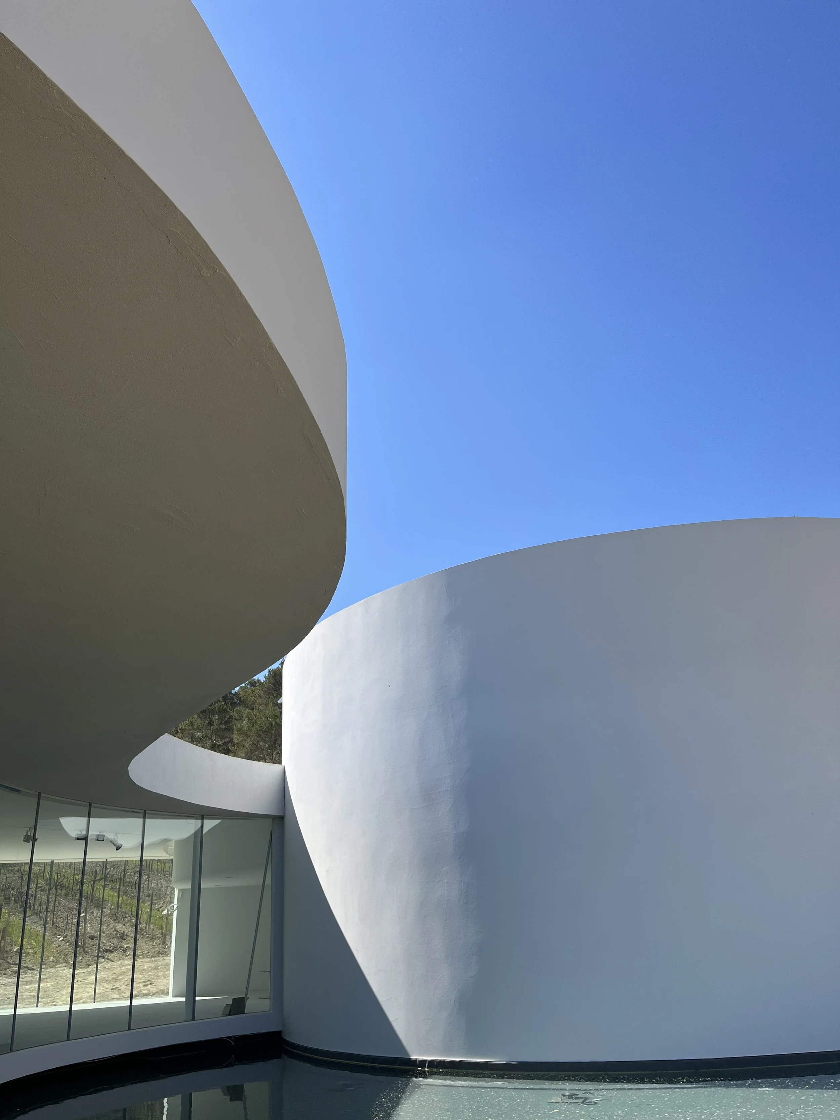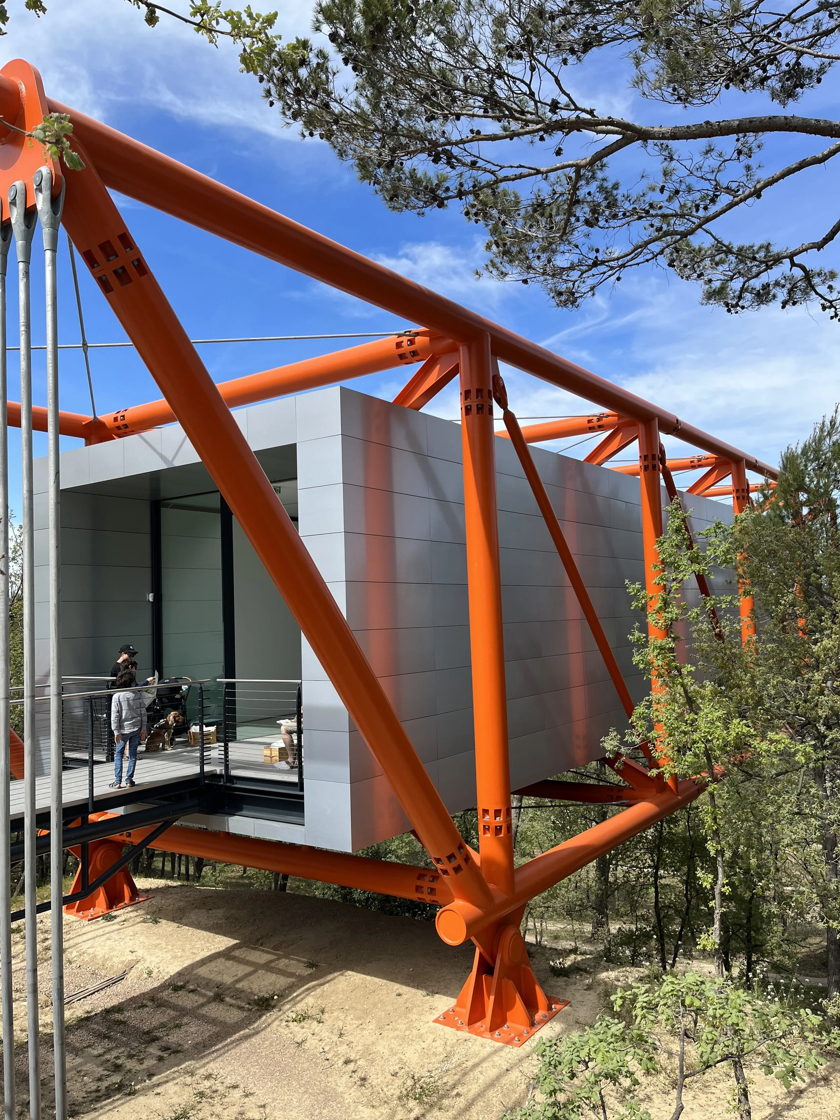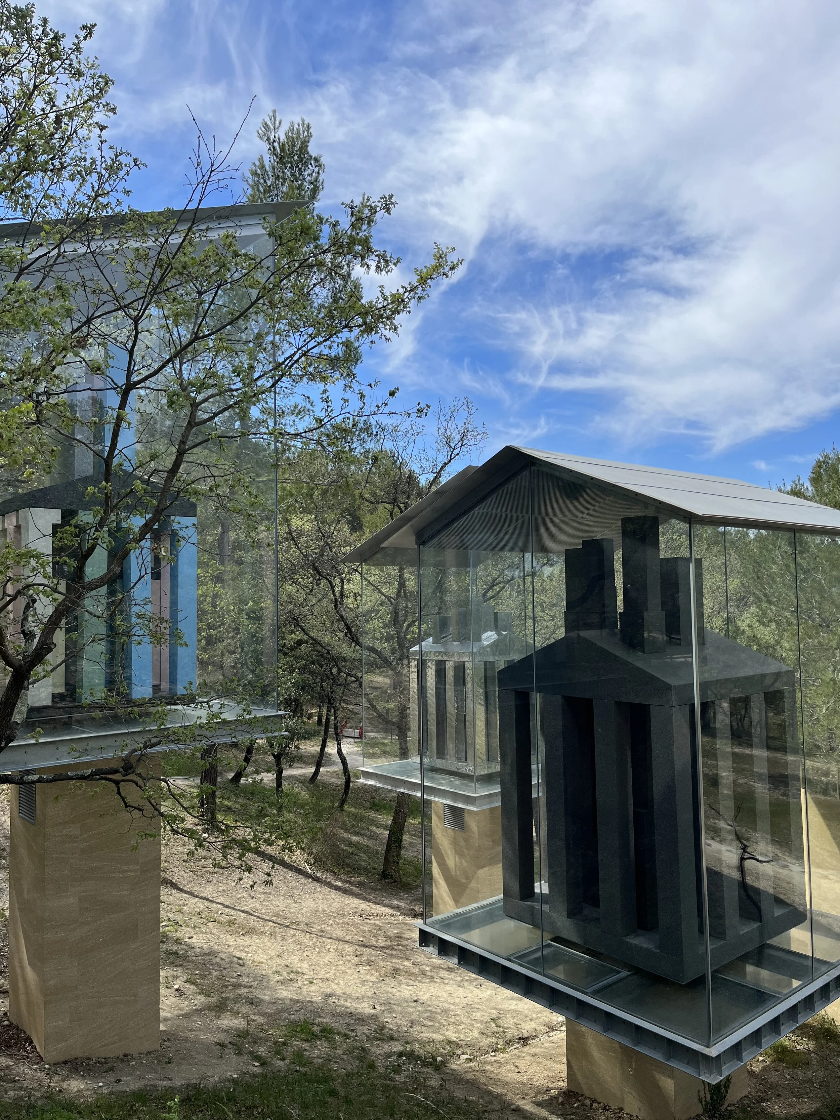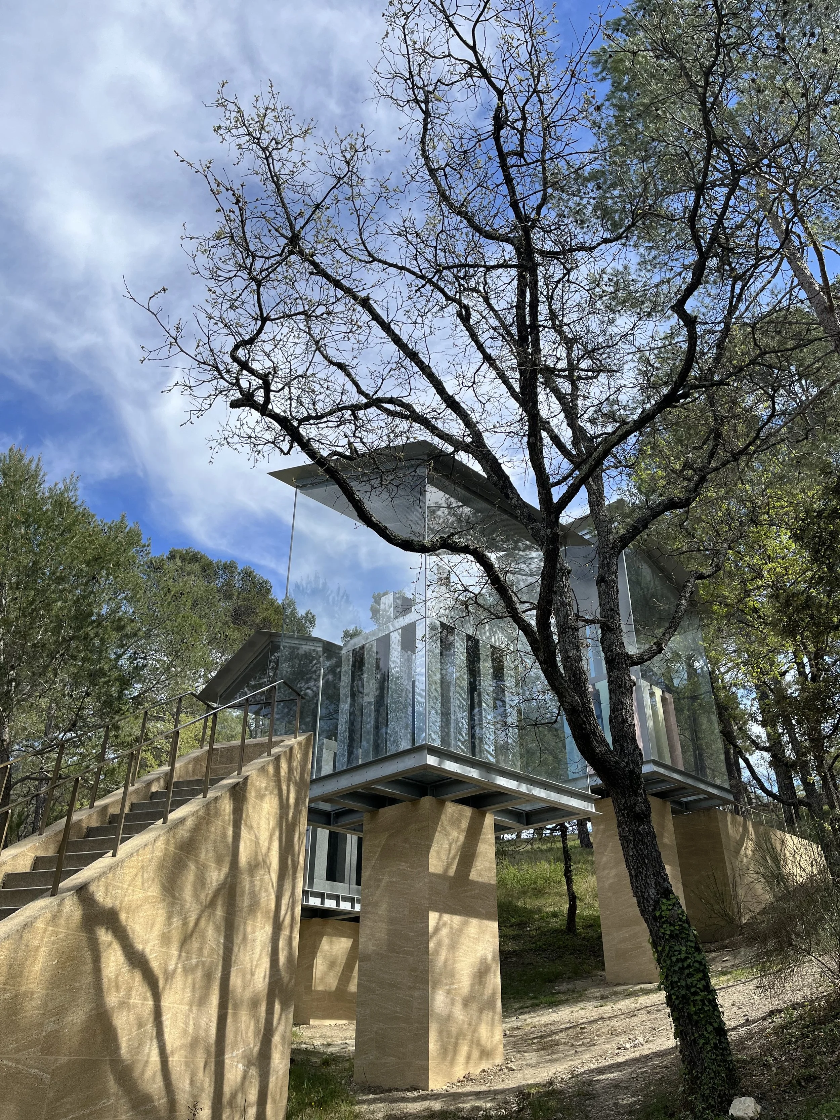Château La Coste, pt II
Mecca of contemporary architecture hidden in Provence
The final project of Oscar Niemeyer is located on the La Coste estate.
‘Wine, art, and architecture’ – this is the motto of Château La Coste. As you stroll through the vineyards, you are surrounded by creations from masters of modern architecture. Six winners of the prestigious Pritzker Architecture Prize have a permanent building on this beautiful estate. The Brazilian architect Oscar Niemeyer gifted France his final project in the form of an exhibition space on the site.
Contemporary architects from all over the world left their mark on Château La Coste: Japanese architect Tadao Ando, Brazilian Oscar Niemeyer, British Richard Rogers, Canadian-American Frank Gehry, Italian Renzo Piano, and Frenchman Jean Nouvel. The estate's layout was shaped by Ando, who also placed several buildings on the site (see Château La Coste - designed by Tadao Ando). The Japanese architect is known for the harmony of his projects with the environment. This synergy is also evident in the works by the aforementioned architects at Château La Coste. It is remarkable how each building incorporates the natural elements of the site.
Niemeyer's pavilion can be reached via a winding path, located on an elevated spot within the vineyards. The white building is divided into two parts. It consists of a cylindrical auditorium connected to an exhibition space. Immediately, you recognize Niemeyer's characteristic curves. His love for fluid and elegant lines is repeatedly present in his works. The exhibition space is almost entirely surrounded by glass walls, ensuring you never lose sight of the rolling landscape. The integration of the building with its surroundings is further enhanced by the water feature at the entrance, where beautiful reflections are captured.
Richard Rogers also gifted his final project to Château La Coste. It is a truly impressive art pavilion that seems to float through the wooded area. The gallery, a steel beam nearly entirely suspended 27 meters above the ground, has only four support points. The building is supported on the outside by a brightly colored orange structure, which is characteristic of Rogers' work – think of the Centre Pompidou. Upon entering the gallery, visitors are asked to wear overshoes so that the pure white interior is not damaged. At the end of the pavilion, there is a terrace where you can enjoy a phenomenal view of the hills of Provence.
Renzo Piano's pavilion can be reached via a long access path with high concrete walls on both sides, which continue into the exhibition space. The exhibition pavilion was built in a six-meter-deep valley, making it literally integrated into the vineyards. The rough concrete contrasts with the glass-heavy façades and the curved roof. The roof's undulations graphically represent the grapevines.
Access path with concrete walls leading to the light-filled pavilion of Renzo Piano.
Art and architecture merge in the collaboration between artist Tony Berlant and architect Frank Gehry. In Berlant's sculptural triptych ‘The Marriage of New York and Athens’ (1966-1968), elements of Greco-Roman temples are fused with those of modern skyscrapers. Architect Gehry, a personal friend of Berlant, describes Berlant’s work as his major inspiration for, among other things, the Guggenheim Museum in Bilbao. Berlant's sculptures found a permanent home at Château La Coste. Gehry designed glass enclosures for the three installations, each mounted on a three-meter-high pedestal. Each piece can be viewed separately when stepping onto a platform. Gehry also designed the Music Pavilion for Château La Coste, a play of wooden and steel planks, along with glass surfaces, where outdoor concerts are regularly held.
Architecture lovers, have you already planned your trip to Provence yet?!
Château La Coste - 2750 Route De La Cride, 13610LE Puy-Sainte-Réparade, France.
Photos (c) Cultuurtoerist.






